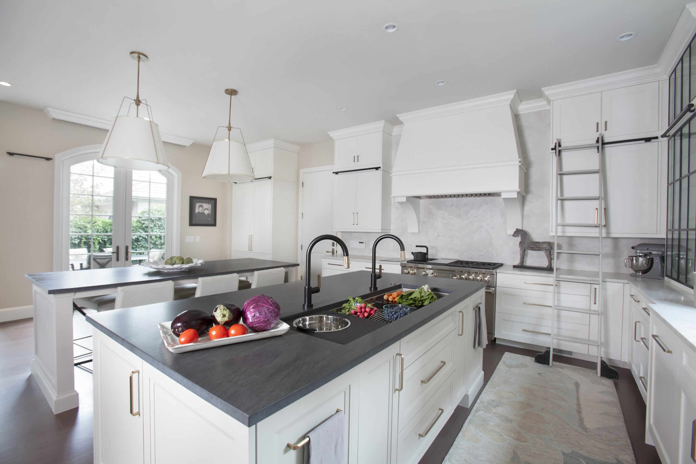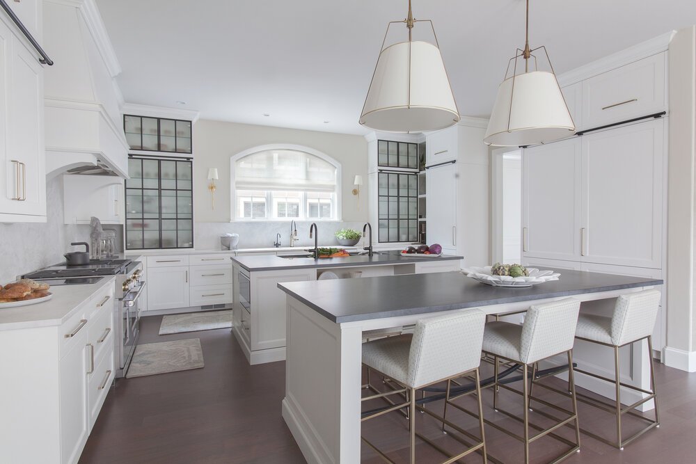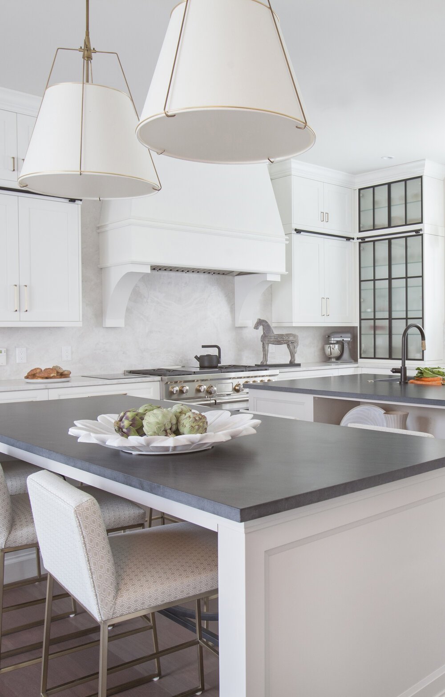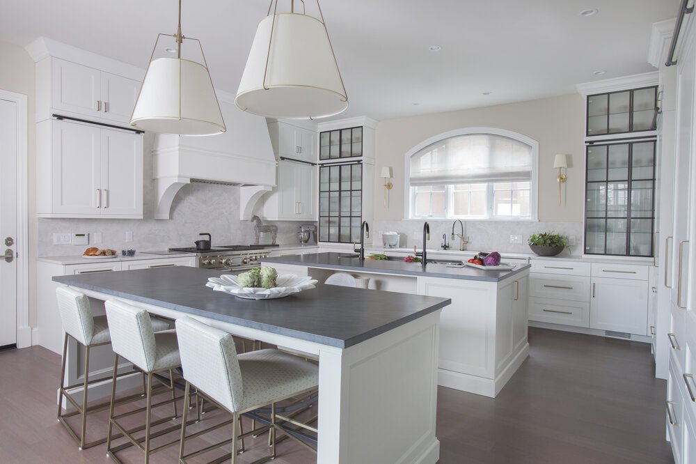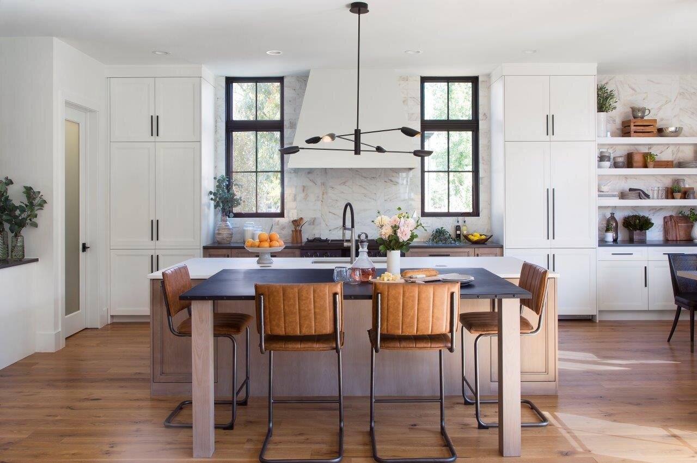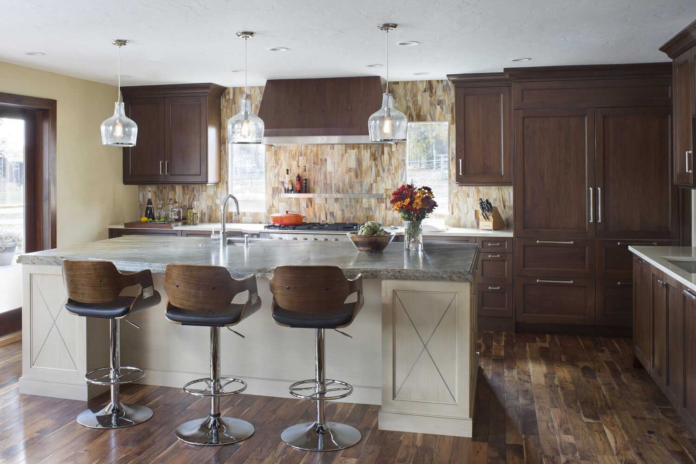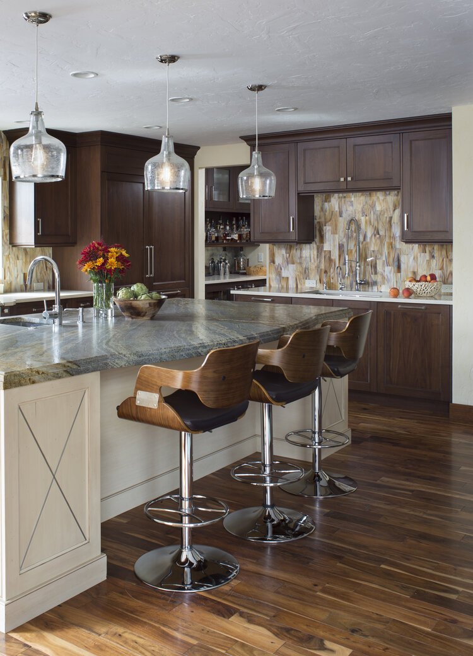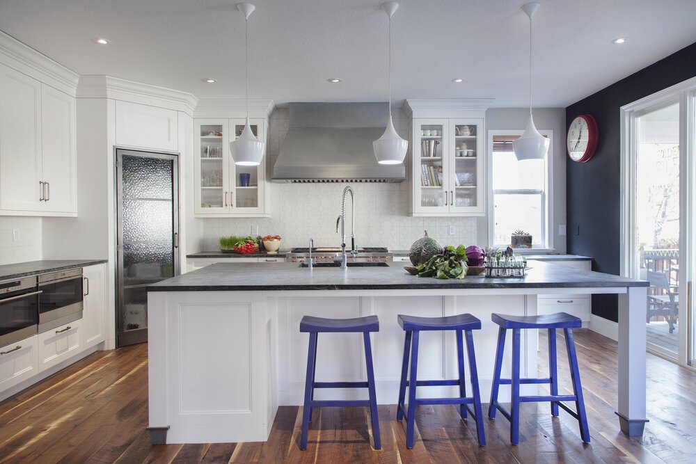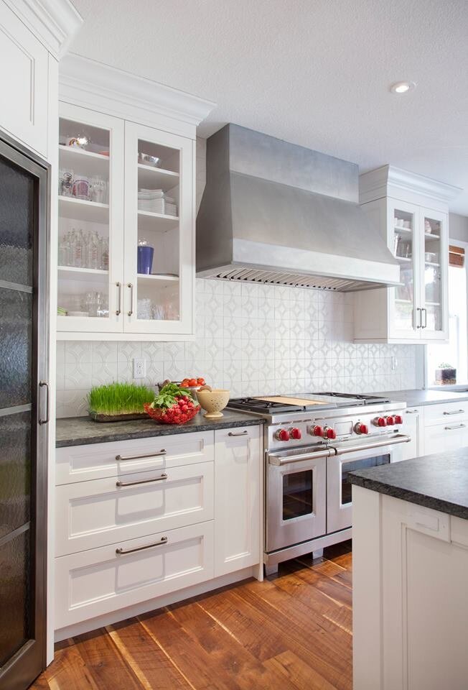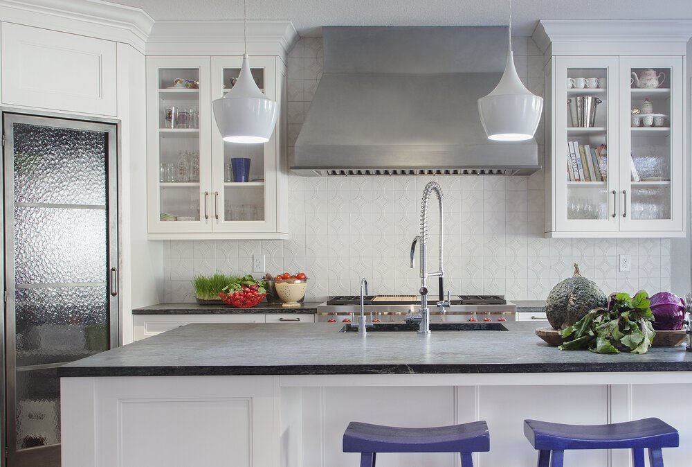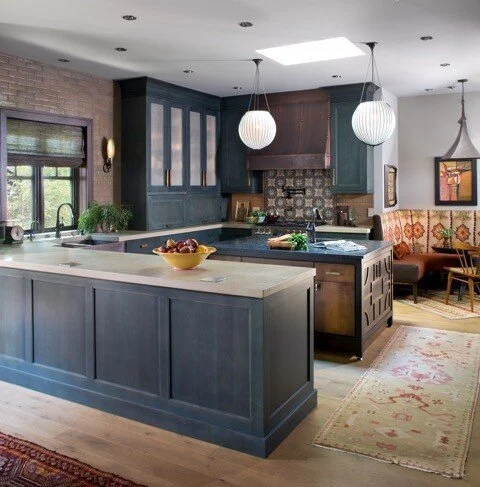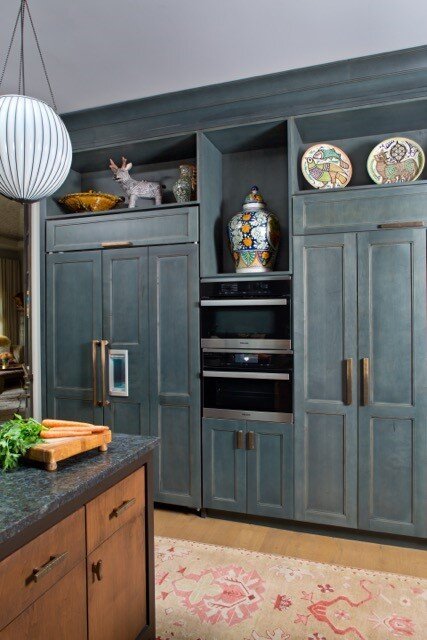Transitional Kitchen Design in Denver, CO
What is Transitional Kitchen Design?
A transitional kitchen is the answer for a kitchen that mixes classic and contemporary, especially in Denver homes. It is a versatile transitional kitchen remodel style that draws from surrounding rooms in the home, which is especially effective for open floor plans.
A transitional kitchen features a simple, neutral color palette with clean architectural lines. It often has tons of storage and neural finishes.
Smart Storage Solutions for Transitional Kitchens in Denver
Transitional interior design relies on clean-lined cabinetry to create a clutter-free space, grays, beiges, wood tones, and sleek countertops. Low-maintenance quartz or quartzite countertops with sleek edges ensure a streamlined look for transitional kitchens.
Herringbone patterns and geometric design accents are often used to create a timeless kitchen. Wood and wood-look plank flooring bring traditional warmth into transitional kitchens.
Pendant Lighting and Apron Sinks as Popular Kitchen Features in Denver, CO
Transitional kitchens are known for being bright and airy because they emphasize natural light and bring kitchen cabinets and wall treatments to the ceiling. Pendant lighting is popular in transitional kitchen designs, with industrial and oversized pendants creating a more modern look. Apron-front sinks are a staple of transitional kitchens, and waterfall countertops add an elegant feature to the space.
Since transitional kitchens have simple surfaces and colors, appliances have a greater visual impact. Therefore, transitional interior designers use stainless steel or paneled appliances blended with the cabinetry.
Transitional kitchens can meet all design preferences, from a clean, sparkling feel to an eclectic, artsy look. It's no wonder a transitional kitchen design is one of the most popular styles today. Call Inspire Kitchen Design at 720-807-6835 to learn more or get started today!


